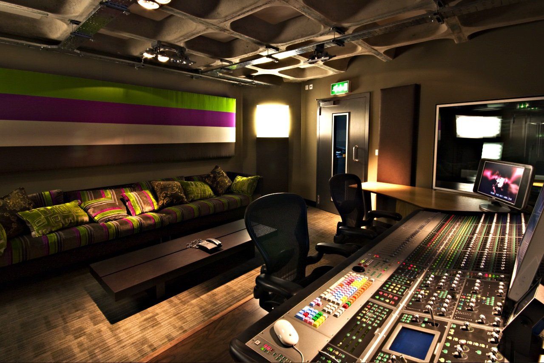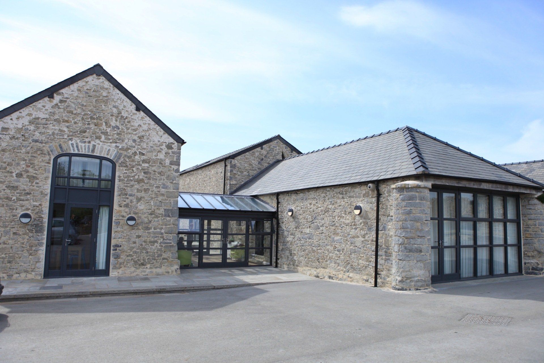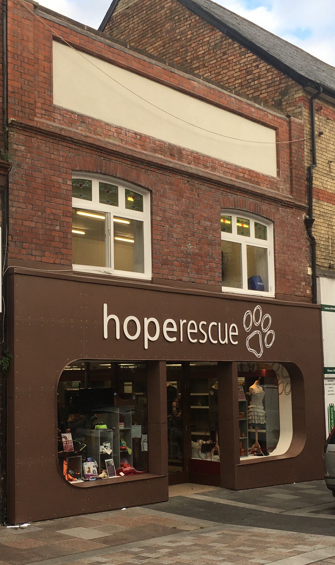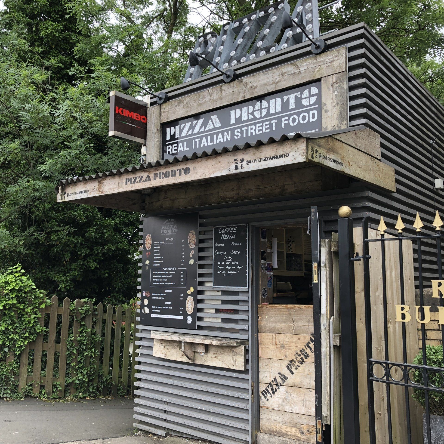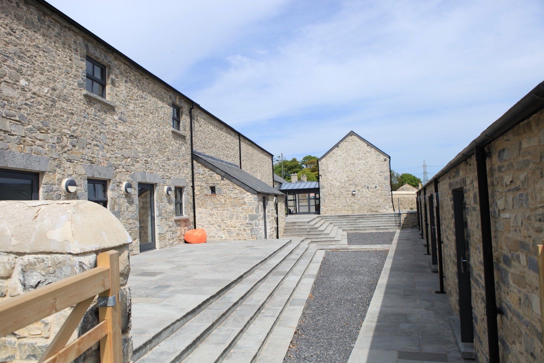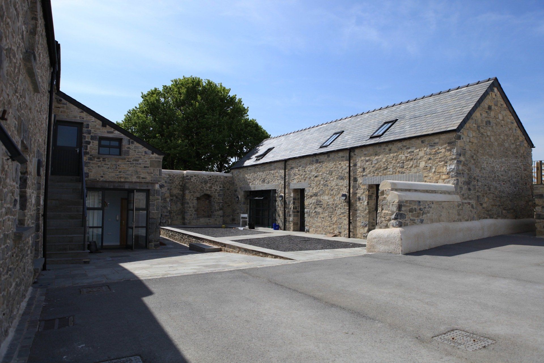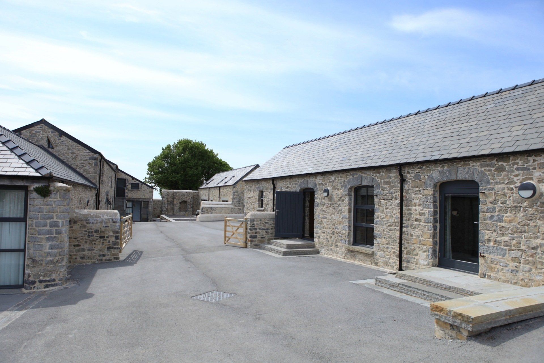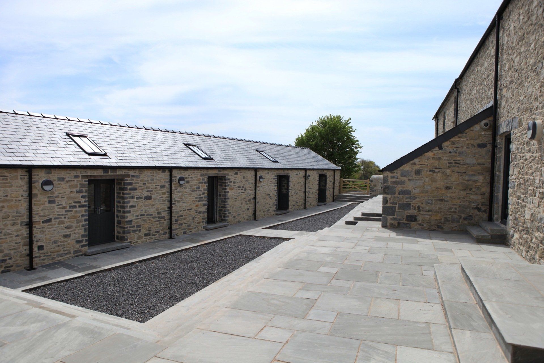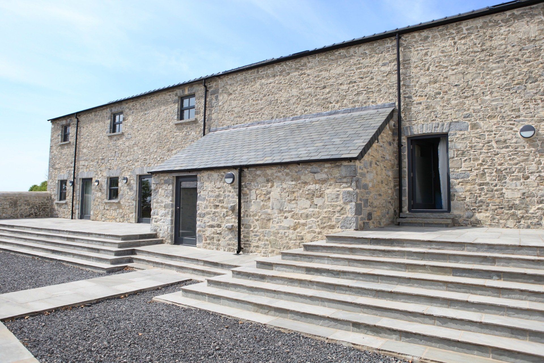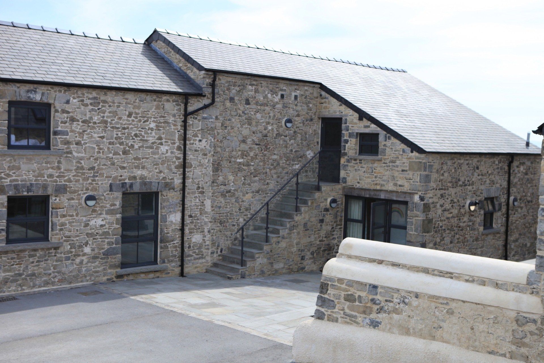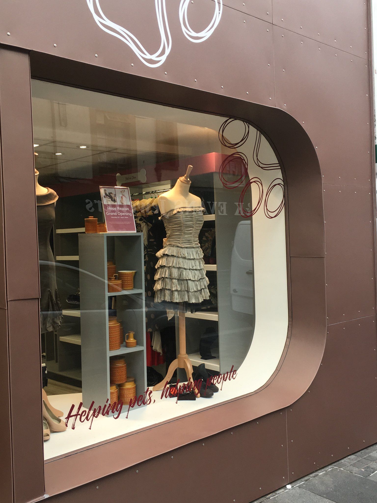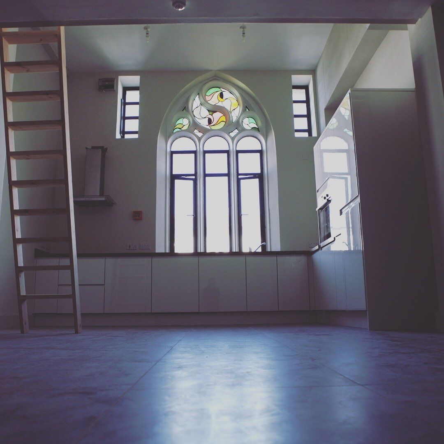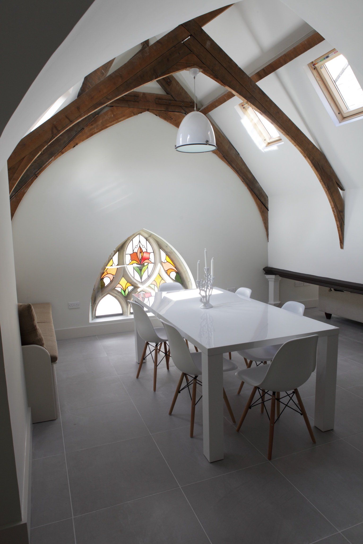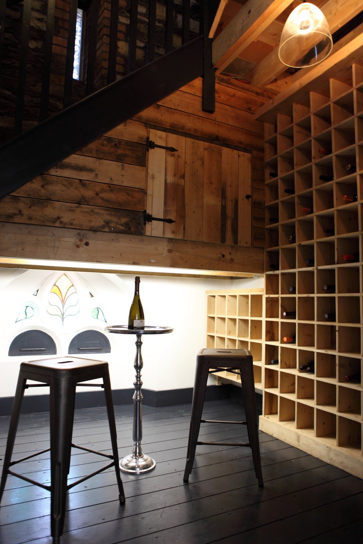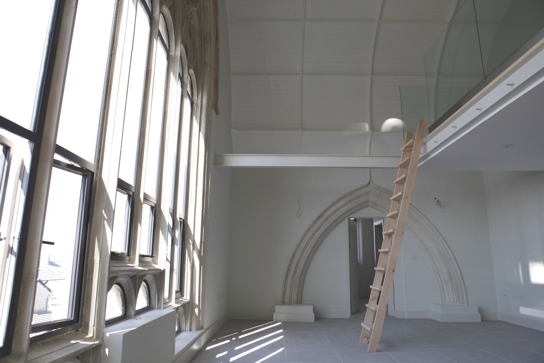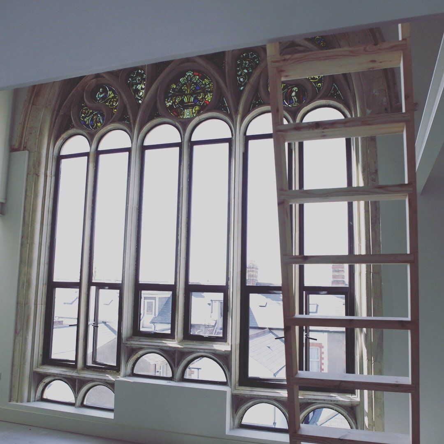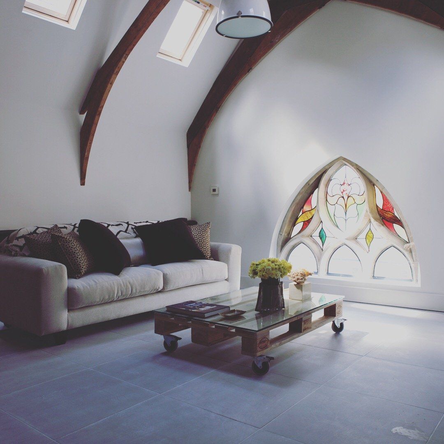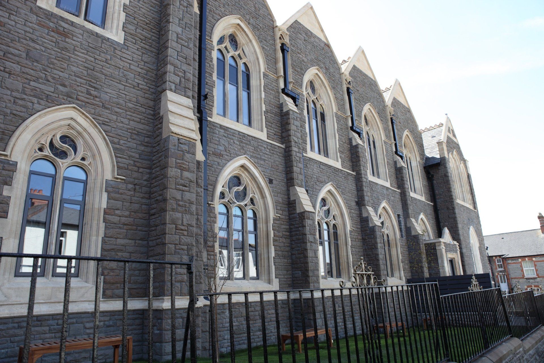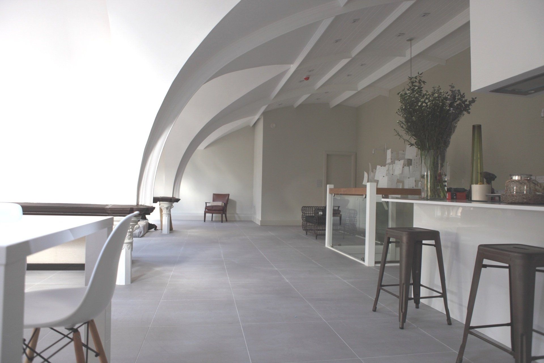Studio 2, The Coach House, Stanwell Road, Penarth, CF64 3EU

COMMERCIAL PROJECTS
We don't just design buildings. We achieve your goals.
CRANC SOUND STUDIO
Our brief was to design a Dolby sound studio and editing suite within the premises of a television sound recording company.
Cranc’s studio is built with a coffered concrete structure, which when exposed created an ideal acoustic for the editing suite and recording studio.
WEST ABERTHAW
CONVERSION OF GRADE LISTED BARNS
The project involved the renovation, rebuilding and conversion of several separate grade listed 16th century barns of historic and archaeological importance.
Designing, reconstructing and retaining the original aesthetic of the barns and its immediate context was of high importance to the local planning authority and CADW overseeing the buildings heritage. Our focus was concentrated on achieving the balance of revitalising the historic structures that were derelict and in a state of ruin, whilst successfully converting them into modern day buildings for residential use.
Our proposed scheme was passed by the local planning department and CADW, together with close liaison throughout the construction with building control, the planning department and the construction team the successful project was completed that met the high standards which were set for it.
The site and complex of barns are now being used as a safe residential facility for venerable adults with learning difficulties.
HOPE RESCUE
DOG CHARITY
This project involved the re-design of an unremarkable typical high street shop front to a bespoke shop front for the headquarters and retail outlet of the dog rescue charity Hope Rescue.
As architects we worked closely with the local regeneration officer and conservation to provide a design of merit that would set the bar for future renovations and shop frontages within the conservation area of the Pontypridd’s thriving High Street.
The contemporary design, coupled with the choice of a bronzed metallic material that was historically used in the Edwardian period when the high street was originally formed, for the shop frontage proved a winning combination.
PIZZA PRONTO, PENARTH
This is a small project with a big punch! Originally the ticket office for Penarth train station, the Kiosk has subsequently been used as a fast food outlet, with what was a tardy reputation.
Our brief involved transforming the appearance of the kiosk into something that befitted the quality and nature of the product, albeit still fast food.
The building was stripped back to its original form, retaining the classical pediment detail to the side, whilst cladding the structure in graffiti proof timber cladding.
ALBERT ROAD CHURCH CONVERSION
The historic building, formally a Methodist Church is recognised as a county treasure within the Conservation area of Penarth. A complex design converting the three storey high internal space into eight separate luxury self contained apartments over three floors, whilst maintaining and upgrading the external building envelope was successful in gaining planning permission.
Our proposed layouts and space planning maximised the potential of the buildings features whilst maintaining high levels of natural daylight and maintaining the integrity of the historic building facades.
A clear challenge with projects of this nature is achieving the right balance of respecting the building heritage whilst transforming its use and nature. By designing and using minimal floor zone depths and specifying the correct window profile, whilst working closely with the window fabricators meant that the full height windows feel integral to the building rather than translating the fact that they are split with floor zones.
We were keen to create a conversion with apartments that are unique in terms of open layouts with internal visual connections, rather than separate rooms branching off lobbies and corridors. A bespoke fire engineering philosophy and working closely with building control allowed us to achieve apartments with expansive spaces, interesting features and an exclusive aura.
On completion the project was awarded a blue plaque award from the local town council for maintaining and enhancing the local heritage.
ABOUT 1010 ARCHITECTS PENARTH
Established in 2006, we’ve created and transformed many buildings and existing properties throughout Penarth, Cardiff and the whole South Wales region, with our high-quality architecture and visionary design.
Copyright 1010 Architects 2024. Website design by Webjewel Digital
